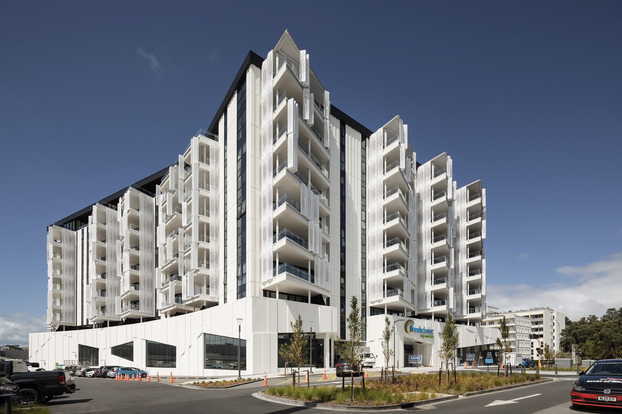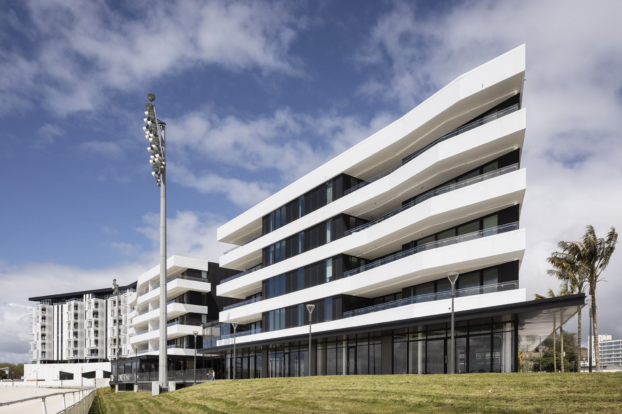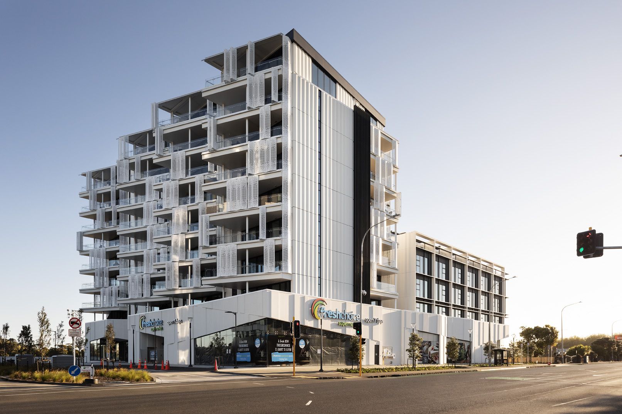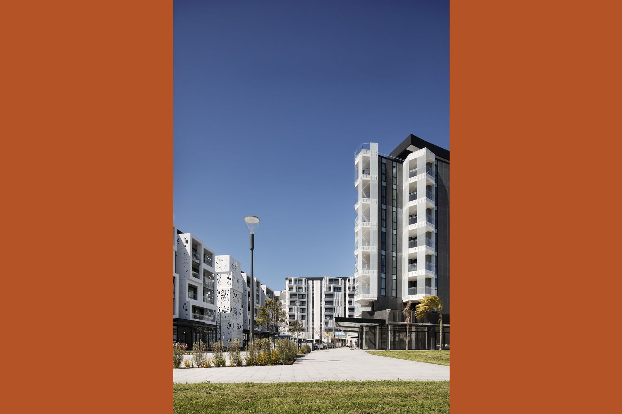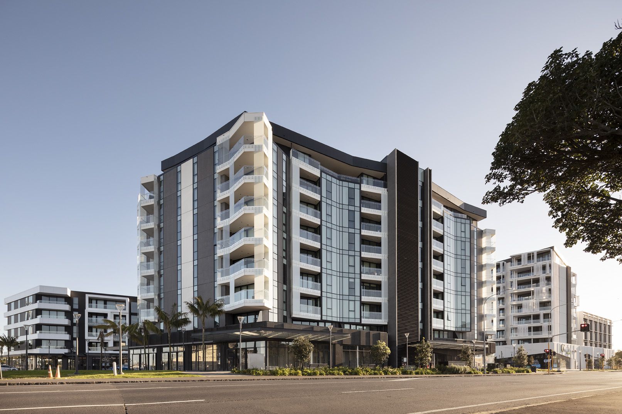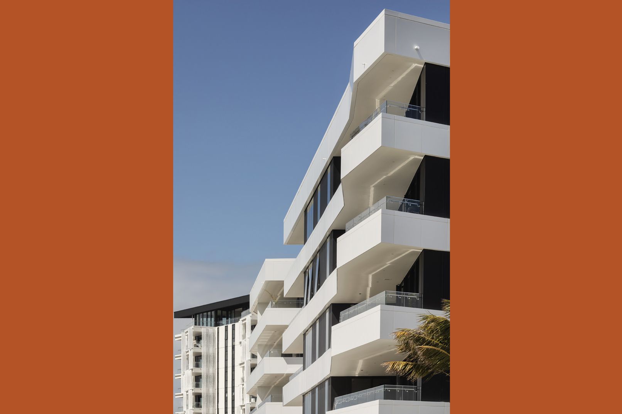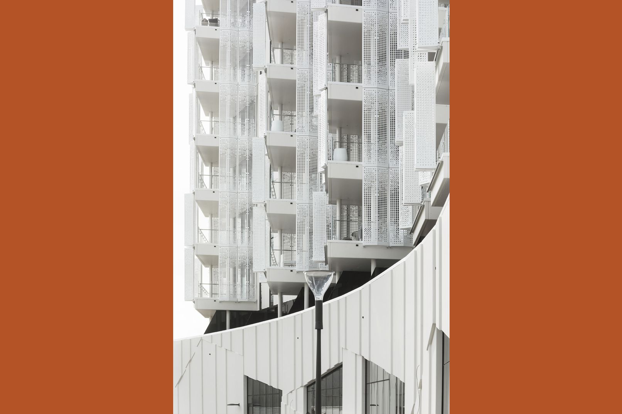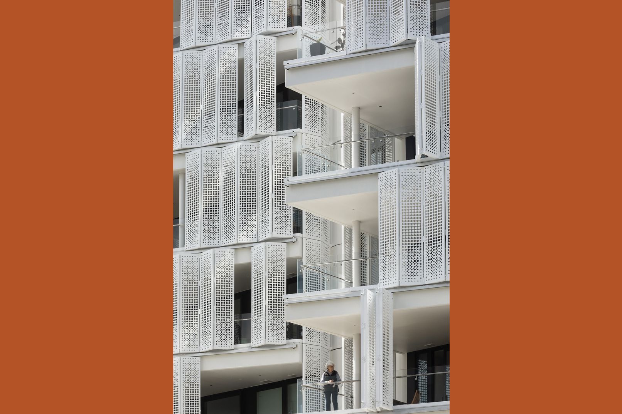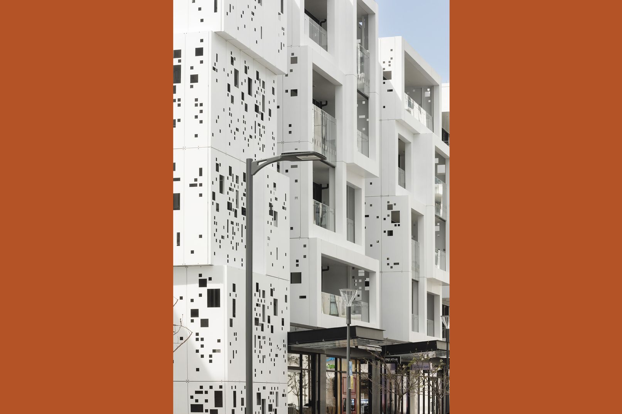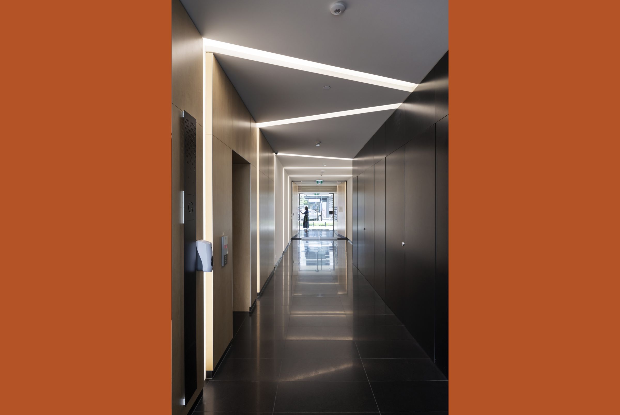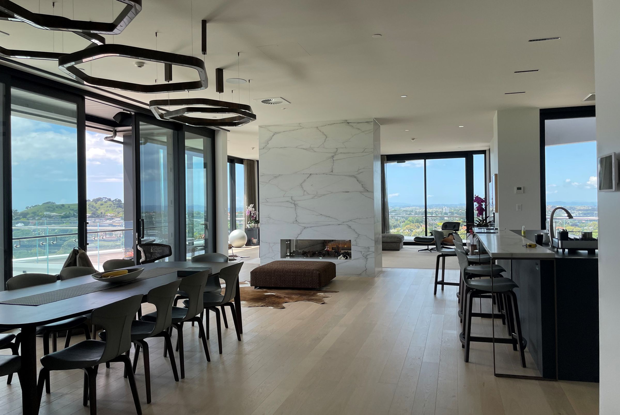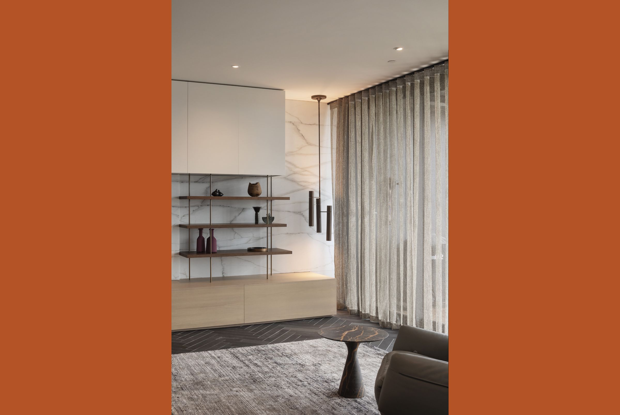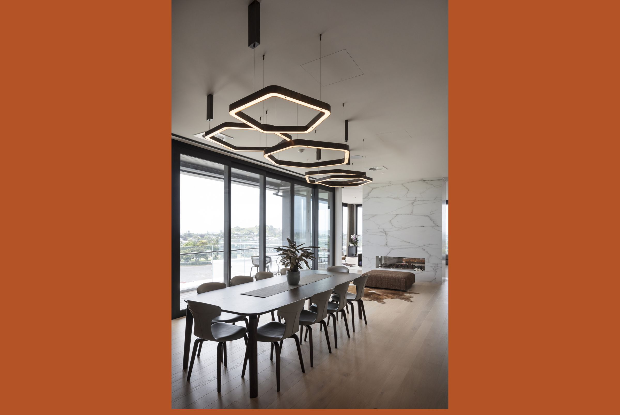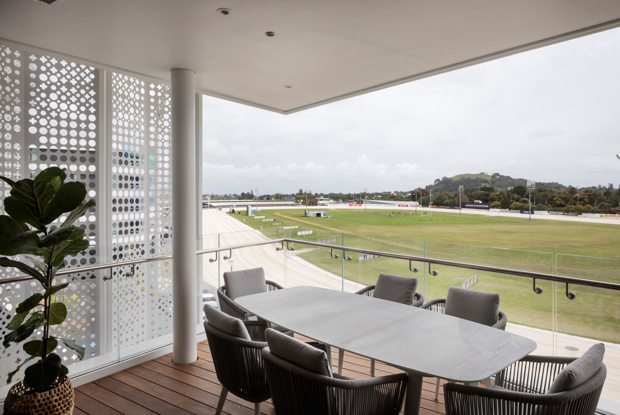Alexandra Park
Commercial
52000 sqm
Auckland
Vertical Village
RTA Carbon Case Study
Read MoreAlexandra Park is a 52,000 m2 mixed use development in Epsom comprising 3 new 10 and 6 level apartment buildings within a new destination retail precinct on the edge of the Auckland Trotting Club’s racecourse. The 246 high quality 1-, 2- & 3-bedroom apartments have generously sized bedrooms, 2.7m ceiling heights and large outdoor balconies, we call ‘Garden Rooms’, to satisfy the purchaser demand for outdoor living in a high-density environment. Building A also holds 5 penthouses outstanding views of both harbours, the CBD & One Tree Hill.
Ground floor retail units in the 3 buildings enclose the ‘High Street’ and ‘Courtyard’. The design of the building’s facades is influenced by their location to Green Lane West, ‘High Street’ or Racetrack creating an individual design response for each building. Screens inspired by the fretwork of grandstands and Victorian villas of the surrounding neighbourhood, multiple patterned glass panels and perforated aluminium screens, enclose the balconies offering shade and privacy.
Building A accommodates 3 levels of townhouses and the communal level 1 podium. This completes the frontage to Green Lane West, breaking down the scale of the development whilst also offering more views and daylight to the podium apartments.
Awards
2022 New Zealand Home of the Year - Multi-Unit Home Highly Commended
