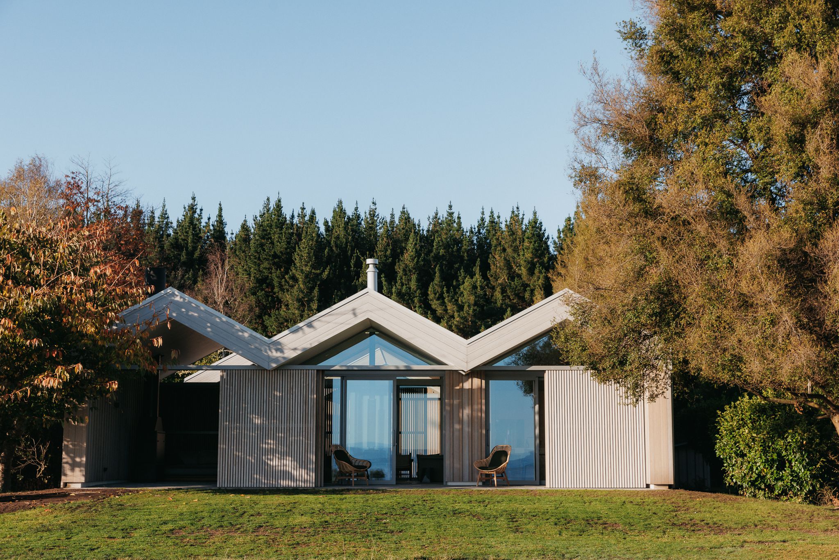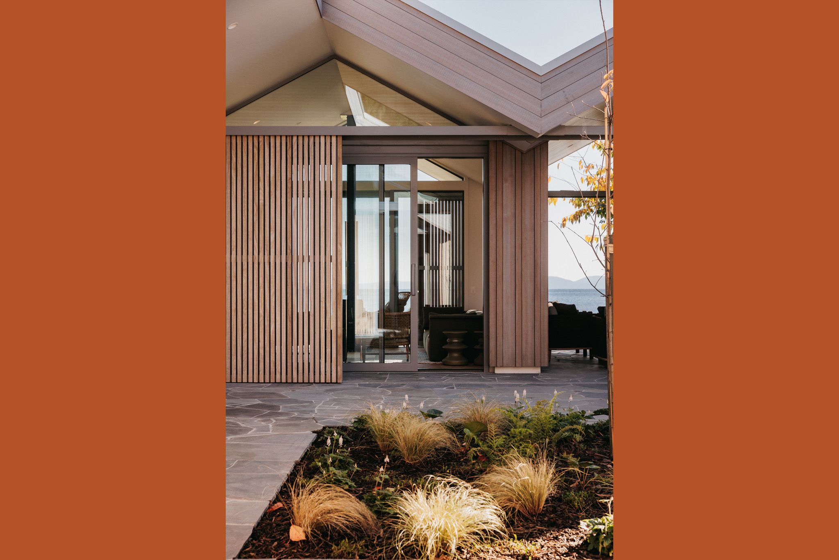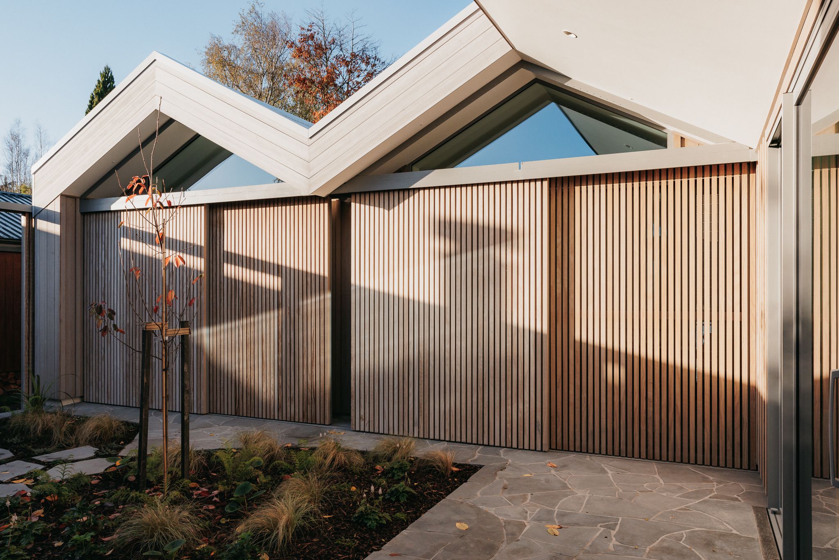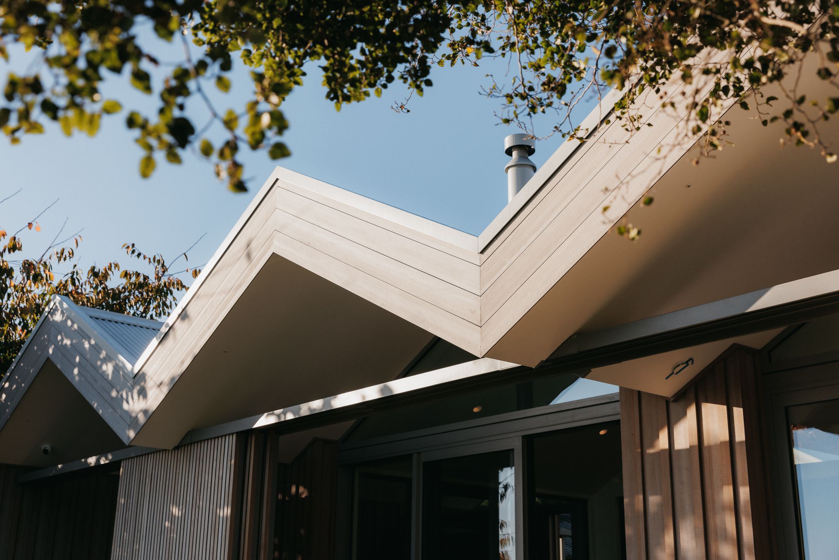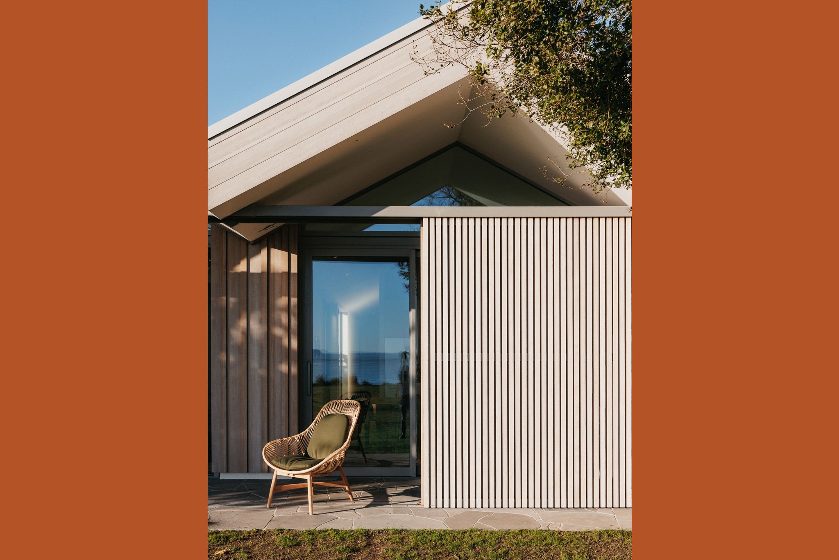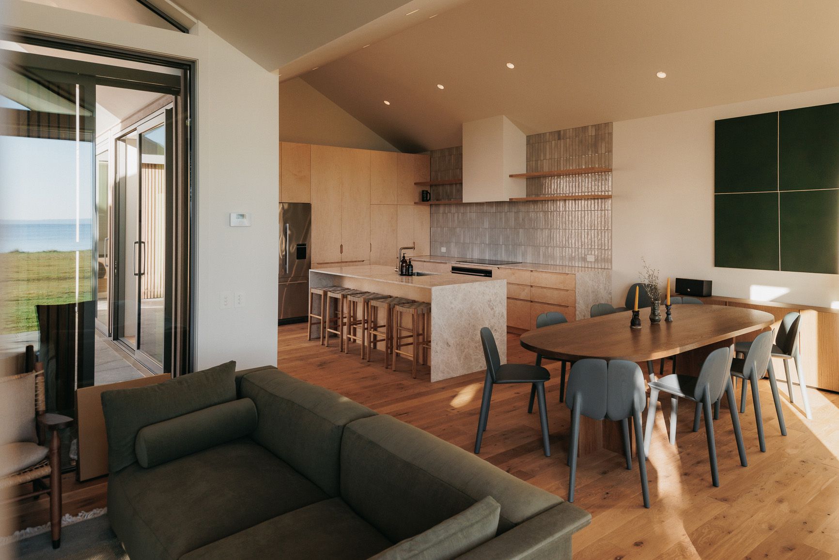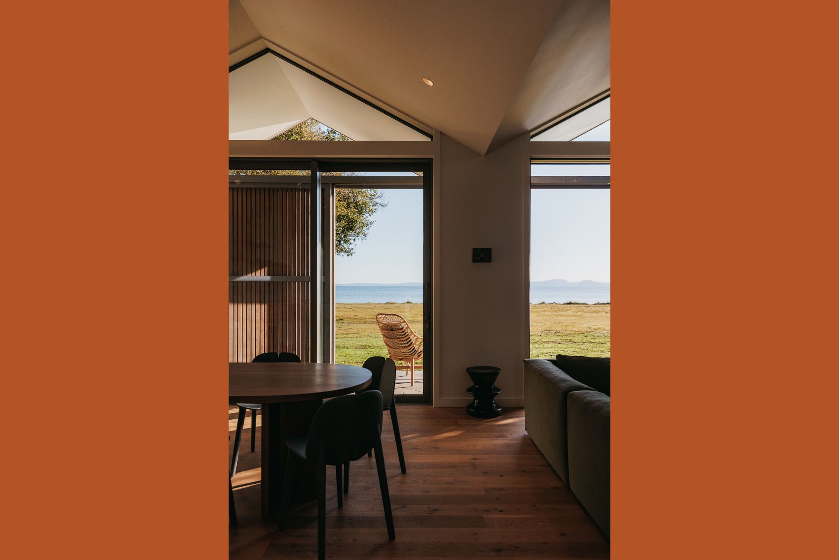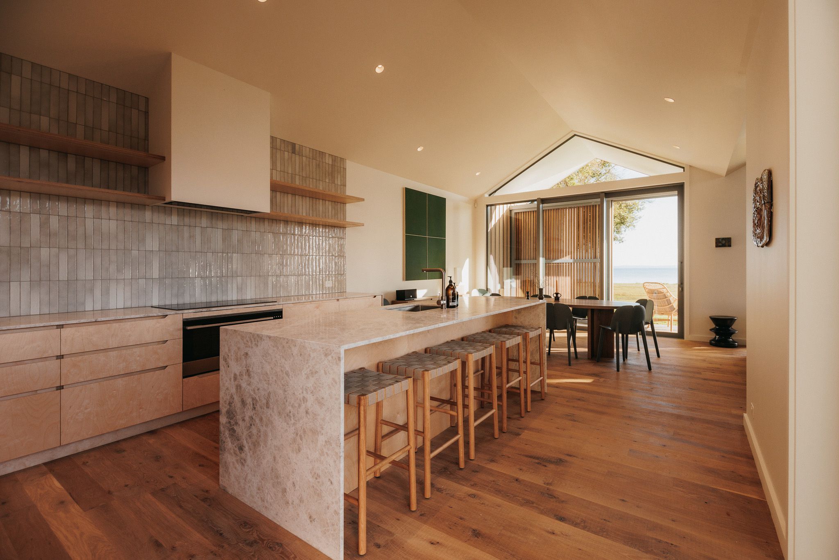Lake Taupo House
Houses
278 sqm
Taupo
Chevron Shift
The shores of Lake Taupō-nui-a-Tia have been dotted with settlements for 700 years, from the times when Ngāti Tuwharetoa were drawn to the great inland sea, and then, from the 1920s, fishing baches became prevalent as fishing became the main leisure activity. Later boats and boat sheds were added to the waterfront. So, when RTA Studio was commissioned for a holiday home in a fishing village on the eastern arm of the lake, the last thing we wanted was for it to disrupt the visual coherence of the built environment.
Our clients had owned a bach on this waterfront site for decades, a two-storey concrete-block edifice that was warm in summer but frigid in winter. They wanted to rebuild for generations to come, in a way that acknowledged the vernacular history.
A cluster of boatsheds became the conceptual catalyst for the shape of the dwelling. In contrast to the previous home, these are low-scale forms that better meld with the old-school context. Streetside, a trio of connected gable-roof structures are staggered to slide past each other. Abodo board-and-batten cladding with a driftwood-light stain segues into a silvery corrugate roof, blending into a colour-cohesive whole.
On this long rectangular site, there was limited frontage to the lake and neighbours up close on each side, so it was important to achieve a balance of transparency and privacy. An internal courtyard is sheltered from the wind but sliding battened shutters peel back for a view through the living zone across the public reserve to the shore where locals launch their boats with tractors straight off the beach.
